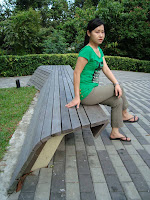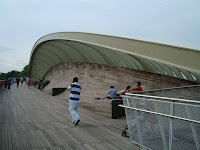



Window to the Past
The proposed George Town marker design was inspired by the traditional ‘5-Foot Way’ that functions very efficiently as urban connectors as well as public spaces. The idea is to use these arches as guiding apparatus to lead visitors to places of interests and framing major landmarks at the same time. The form of the arches was inspired by the ‘Cloud-Shaped’ openings that can be easily found on most of the façade of George Town’s shop houses.
Aesthetically Functional:
The intention is to not only consider the proposed design as merely markers but as urban sculptures as well. They are however ‘practical’ sculptures as they also double up as public furnitures to complement that state’s initiatives in making George Town a livable city. While fulfilling the function of markers and public amenities, these sculptures would also ensure that the existing heritage buildings remain as they are without any intervention onto their building fabric. Their external outlook would enhance the character of the buildings and streetscapes where they are located.
Flexibility:
By constructing the arches in 5 different sections for a single standard unit, the sculpture could be rearranged and twisted as situation requires. In addition, 2 standard units could be combined to form a larger unit at more spacious locations pointing at several landmarks in opposing directions at the same time. The ‘Cloud-Shaped’ arches which will be made of steel could be easily dismantled and relocated to elsewhere whenever such situation arises.
Colours:
The proposed markers come in several colours depending on where they are located. Their colours will follow the nearest landmark which they are located. For example, the colour of the arches will be blue when the marker is located near Cheong Fatt Tze mansion and white if placed in front of St. Georges Church.
With its distinctive colours and unique form that are inspired by the aesthetics of historic George Town, the proposed Window to the Past marker/sculpture would definitely enhance and add to the rich architectural quality of this World Heritage City.
The proposed George Town marker design was inspired by the traditional ‘5-Foot Way’ that functions very efficiently as urban connectors as well as public spaces. The idea is to use these arches as guiding apparatus to lead visitors to places of interests and framing major landmarks at the same time. The form of the arches was inspired by the ‘Cloud-Shaped’ openings that can be easily found on most of the façade of George Town’s shop houses.
Aesthetically Functional:
The intention is to not only consider the proposed design as merely markers but as urban sculptures as well. They are however ‘practical’ sculptures as they also double up as public furnitures to complement that state’s initiatives in making George Town a livable city. While fulfilling the function of markers and public amenities, these sculptures would also ensure that the existing heritage buildings remain as they are without any intervention onto their building fabric. Their external outlook would enhance the character of the buildings and streetscapes where they are located.
Flexibility:
By constructing the arches in 5 different sections for a single standard unit, the sculpture could be rearranged and twisted as situation requires. In addition, 2 standard units could be combined to form a larger unit at more spacious locations pointing at several landmarks in opposing directions at the same time. The ‘Cloud-Shaped’ arches which will be made of steel could be easily dismantled and relocated to elsewhere whenever such situation arises.
Colours:
The proposed markers come in several colours depending on where they are located. Their colours will follow the nearest landmark which they are located. For example, the colour of the arches will be blue when the marker is located near Cheong Fatt Tze mansion and white if placed in front of St. Georges Church.
With its distinctive colours and unique form that are inspired by the aesthetics of historic George Town, the proposed Window to the Past marker/sculpture would definitely enhance and add to the rich architectural quality of this World Heritage City.

































 The framing of different volumetric spaces gives rise to the dramatic effect of the progression into the temple.
The framing of different volumetric spaces gives rise to the dramatic effect of the progression into the temple.













